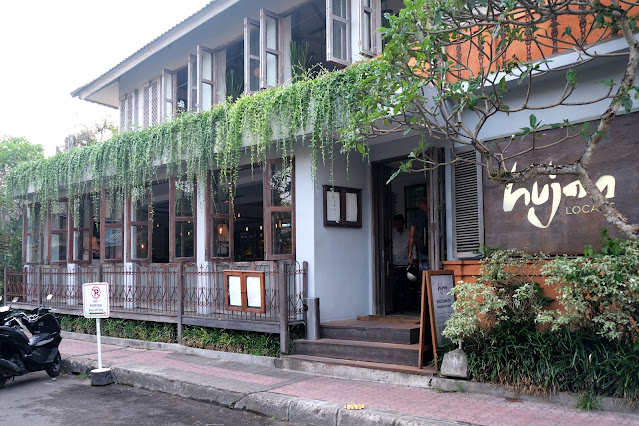Hong Kong Architecture - IFC
The 88 storey Two IFC Office Tower is the tallest building in Hong Kong. Designed by American Architect Cesar Pelli who was also responsible for the Kuala Lumpur Twin Towers, this elegant building has a glass skin which seems to shimmer in the sun. The metal frames are quite small and closely spaced, making the building look a bit like a gigantic bamboo birdcage. Perhaps this was Cesar Pelli's inspiration for the design ? The building is terminated with aggressive claw like structures, looking not unlike X-Man Wolverine's hand extensions.
The IFC Mall is a swanky shopping centre with the typical international brands. The design is quite generic, with a predominance of steel, marble and glass. Needless to say you need very deep pockets to shop here. There is a nice roof terrace which is occupied by various food and beverage outlets. You also get good views of the harbour from here.
Entrance to Hong Kong Station.
Interior of the IFC Mall.
The nice roof terrace with lots of food and beverage outlets.












Comments