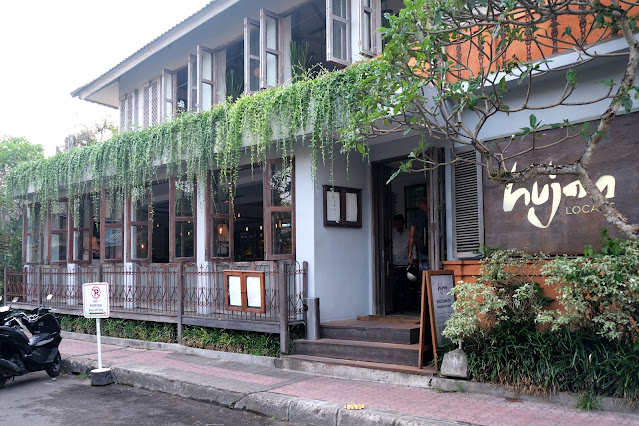Bangkok 2011 - The SCG Experience
The SCG Experience is a purpose-built building by the Siam Cement Group - the largest cement company in Thailand. It has over 100 subsidiary companies under its wings - covering cement, chemicals, paper and building products. The SCG Experience serves as an SCG product store as well as a consultation centre for home improvement ideas. The building was designed by Architect 49 - one of the biggest architetural firms in Thailand.




The building is 3-storeys, with a curio shop and cafe on the ground floor, a design library and products display on the 1st floor, and additional product showcase on the 2nd floor. Tye do not allow photography inside, so I only managed to sneak a few shots.



The design library on 1st floor.





The building is 3-storeys, with a curio shop and cafe on the ground floor, a design library and products display on the 1st floor, and additional product showcase on the 2nd floor. Tye do not allow photography inside, so I only managed to sneak a few shots.



The design library on 1st floor.



Comments