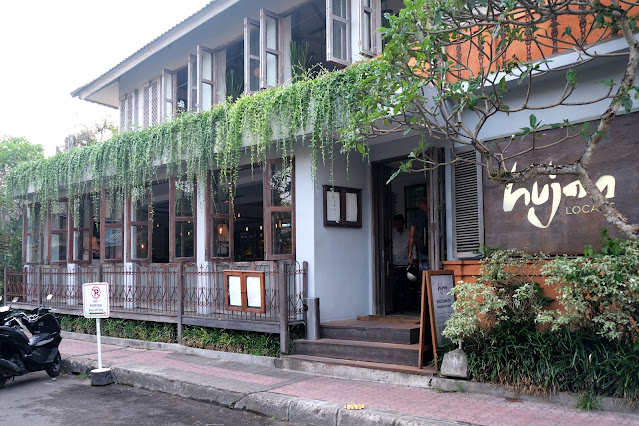Shenzhen & Dongguang 2010 - Vanke Headquarters at Dameisha
Vanke is the largest property developer in China, and in the past few years they have developed a number of cutting edge projects all over China. It is not surprising that for their headquarters, they chose to build a building which is an architectural showpiece. The lucky architect was Steven Holl.
Holl calls this a Horizontal Skyscraper. Basically the normal functions of a highrise building are all linked together in a horizontal building which straddles the landscape. The building is also floating from the ground like a bridge to create mostly public open spaces on the ground.




Quite a lot of money must have been thrown at the project. The entire ground level is a public open space with lots of landscape features. Though the gesture of providing this huge open space is very generous, it is difficult to see how it actually integrates into the surrounding fabric as this is essentially a resort town with very little local population. A city location would probably benefit a lot more from this development.



The owner of the project - super Chinese developer Vanke.

Amid all this seemingly high-tech utopia, it is easy to forget that most buildings in China are still being put together by the simple human sweat and tear.

Besides housing the Vanke offices, this complex will also eventually accommodate a hotel and apartments. However like another Steven Holl project in Beijing - the Hybrid, it is difficult to see how the various disparate functions come together to make the building work as intended.
Holl calls this a Horizontal Skyscraper. Basically the normal functions of a highrise building are all linked together in a horizontal building which straddles the landscape. The building is also floating from the ground like a bridge to create mostly public open spaces on the ground.




Quite a lot of money must have been thrown at the project. The entire ground level is a public open space with lots of landscape features. Though the gesture of providing this huge open space is very generous, it is difficult to see how it actually integrates into the surrounding fabric as this is essentially a resort town with very little local population. A city location would probably benefit a lot more from this development.



The owner of the project - super Chinese developer Vanke.

Amid all this seemingly high-tech utopia, it is easy to forget that most buildings in China are still being put together by the simple human sweat and tear.

Besides housing the Vanke offices, this complex will also eventually accommodate a hotel and apartments. However like another Steven Holl project in Beijing - the Hybrid, it is difficult to see how the various disparate functions come together to make the building work as intended.


Comments