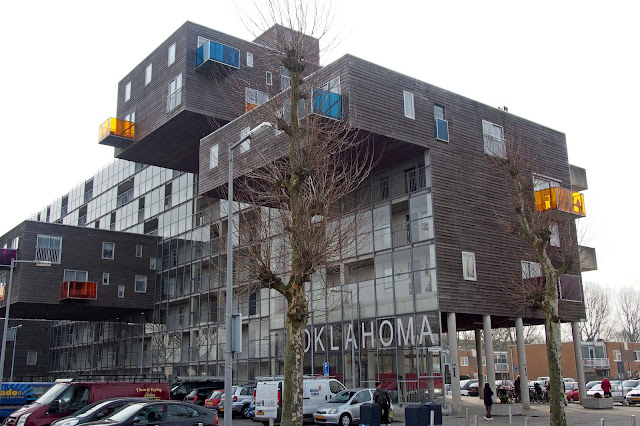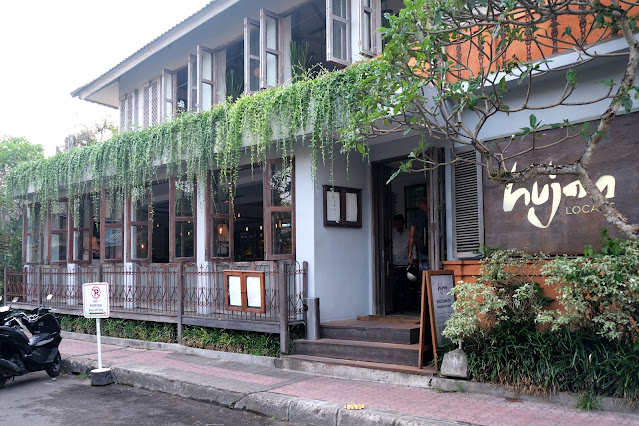Amsterdam 2013 - WoZoCo Housing
MVRDV is a Dutch architecture and urban design firm that has designed some very interesting projects in the past 2 decades. They have completed several buildings in Amsterdam, and 2 were on our list of visits.
The first one we visited was the WoZoCo Housing in the Western suburb of Amsterdam. This was a housing project built for 100 retired residents.
The building is a 9-storey rectangular slab that may look very simple on plan, but what makes it interesting are the extremely large cantilevers on the north elevation. Due to the height restrictions, the cantilevers were a clever way to pack in more units to make up the 100 required. They provide the visual drama to an otherwise simple rectangular building.
As you turn to the back of the building which is the South elevation, you are hit with lots of candy-coloured balconies that shimmer in the sunlight. This was such an unexpected hit of colours that it provided another visual delight which elevates the building into something less than ordinary. The balconies, windows and openings are seemingly randomly placed, and they provide a chaotic yet human face to the building.
On the whole - though this was an architecturally exciting building to look at, it felt a little bit isolated from the context. The building doesn't seem to engage with the surroundings, and the lack of social spaces on the ground floor seem like a lost opportunity to encourage interaction with the neighbourhood.








Comments