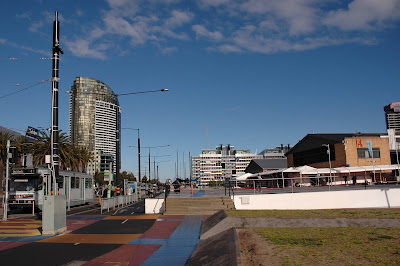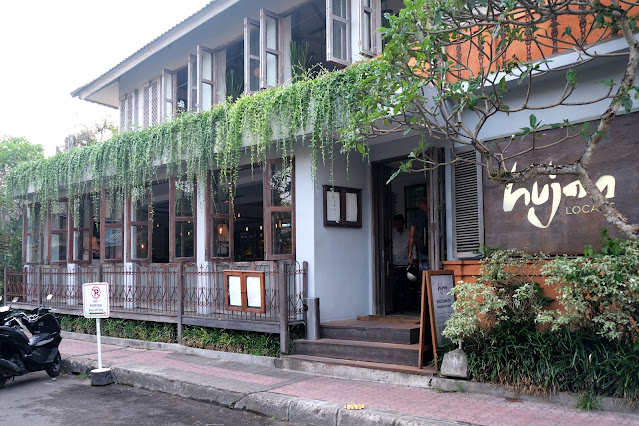Melbourne Architecture - Docklands
Conceived as an urban renewal project, the Docklands represents new thinking in city planning. Different functions such as work, live and play are grouped together to ensure that there is life in the area throughout the day. Urban planners have learnt from their past mistakes of creating mono-functional cities especially CBD areas which are dead after working hours. The Melbourne CBD used to be a ghost town after 6.00 p.m. You could shoot an arrow down Burke Street Mall and not hit anything !
I have visited the Docklands a few times over the past few years. There is development, but the pace is slow. It could be because the project is targeted at the high end segment, and there just aren't enough customers at such elevated levels. Apartments in the area cost in the region of millions. Anyone living there would definitely be a multi-millionaire ! Despite the intention of the planners, the place is quite quiet on a week day.
Architecturally this is like an oasis. There are a number of very interesting buildings which are worth a visit. The most iconic developments are the National Australia Bank (NAB) Headquarters, and a group of 4 condominiums on the waterfront.
The NAB Headquarters.
Iconic condominiums along the waterfront.
Other iconic developments in the area. This one supposedly inspired by Ned Kelly's iron mask.
Views along the waterfront.















Comments