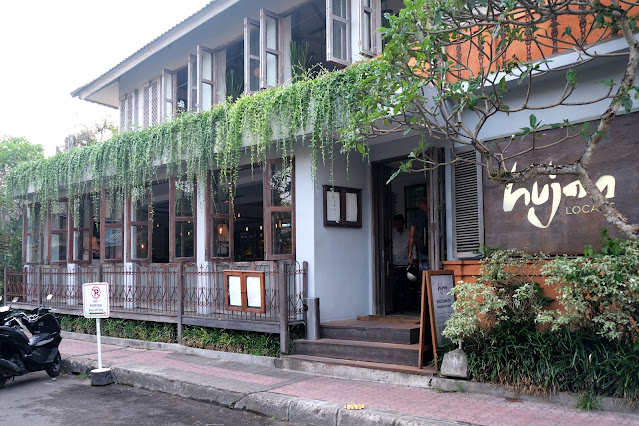Beijing 2009 - SOHO Shangdu
Close up, the project isn't as impressive. It feels like a typical commercial development with some signature design tacked on for effect. Everything happens on the surface - and feels superficial because of it. Even the interior is a bit half-hearted, the atrium too small to achieve any intended effect.
The very small atrium in the main building.

The stand-out feature of the project is no doubt the facade design which has a random pattern of glass and stone finishing. From some angles, the play of light and texture on the skin is quite enticing.
The SOHO Shangdu project shows how difficult it is to make high design concepts work in a commercial project. Sometimes a more straight-forward, "commercial" approach can be more effective and honest.









Comments
David
Malaysia Asia