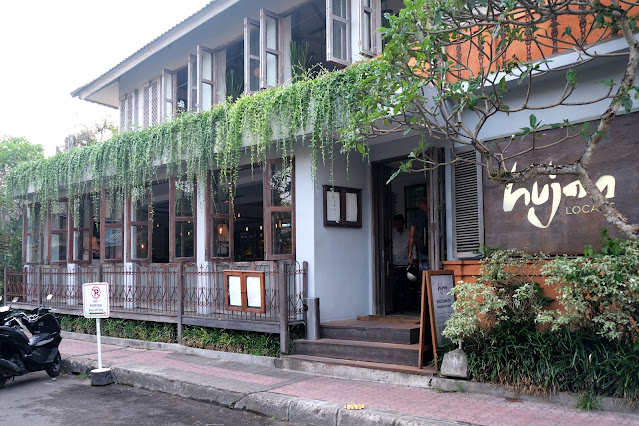Melbourne Architecture - QV Centre
The architecture here is not "pretty" in the usual sense. But, to an architect it's like Alice in Wonderland. Sometimes design is not about creating pretty things, but about pushing boundaries, putting things together and see what you can come up with. Often the creative process is more interesting then the end product. And QV looks like a work in progress rather then a finished product, which makes it exciting as a visual experience.
The main anchor for the project is the BHP Billiton Global Headquarters - a highrise office tower on Londsdale Street. There is a main public square in the centre, with a variety of food outlets and cafes. There are also 2 apartment buildings which provide the local population to support the retail and F&B business.
The BHP Billiton HQ on Londsdale Street.
Entrance to QV Centre from Swanston Street.
The internal public square. There's a uni campus vibe to it.
View along Russel Street.
Shops are arranged along narrow alleyways.
The apartment buildings are also quite architecturally adventurous in design.

















Comments