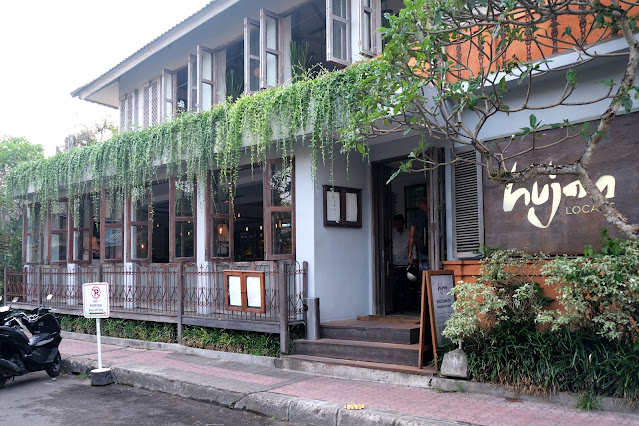Melbourne Architecture - Melbourne Central
The design of Melbourne Central represents one of the new trends in Australian design, where the architecture takes on a whimsical and mischievous character - much like a stage set. Fantasy, humour and pop culture all play a part in the mix. The result is often eye-catching, however one can't help but wonder whether it would have lasting power. When architecture becomes fashion, it can't help but lose it's lustre in tandem with the trends.
The entance at the corner of Swanston and Latrobe Street. The design at this corner looks like a cardboard box which is being opened at the top.
Graphics plays a big part in the design.
The central atrium. An old tower on the site has been preserved as the main feature in the atrium.
Some of the shopping arcades.











Comments