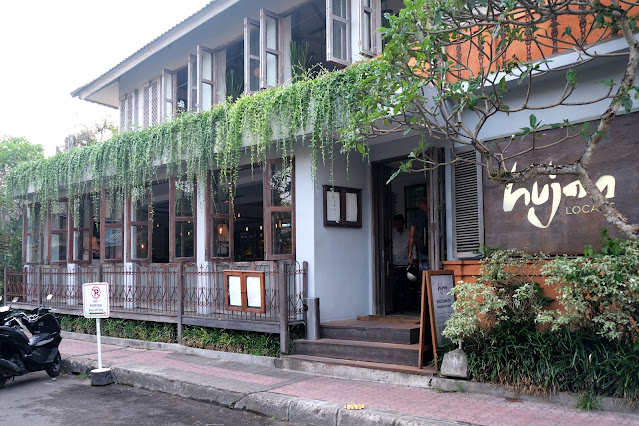Amsterdam 2013 - Silodam Housing
The other MVRDV project we visited was Silodam. This is a housing development right at the Eastern docklands of Amsterdam. The site was used to be a loading pier and large disused grain silos still occupy parts of the site - hence the name of the project.
Like WoZoCo, this project is also a large rectangular slab which sits imposingly on the Site. The building seems to be made out of rectangular boxes stacked on top of each other - looking somewhat like containers at a port. This is no doubt the intention of the architects, and in this case the imagery is quite fitting for the maritime context.
Unlike most apartment developments which consist of a single type of units, Silodam provides many different types of apartments under one roof. There are amazingly 15 different types of apartment layouts in the project - ranging from studio units to 2 and 3-storey maisonettes. These are arranged in clusters of "neighbourhoods", and the different types of apartments are expressed on the elevation of the building with different colours, details and materials.
The common amenities seem to be quite limited. There is a large wooden deck on the water-facing side of the apartment block. It is completely bare with no shelters or structures of any kind. It was also completely empty when we were there. There wasn't much sign of street life either, due to the lack of any communal or commercial elements like cafes or shops along the street. For this project - while the overall architectural concept is quite beguiling, the lack of street life seems to be a lost opportunity given the location.









Comments